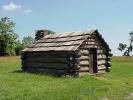 The old log cabin was about 18 feet square. In many cases it contained only one room. It was built of long logs or poles. It was only one story high covered with clapboards four feet long split out of oak timber which instead of being nailed on were kept in place by heavy pieces of timber called wait poles, which were kept at suitable distance apart by sticks of wood called knees.
The old log cabin was about 18 feet square. In many cases it contained only one room. It was built of long logs or poles. It was only one story high covered with clapboards four feet long split out of oak timber which instead of being nailed on were kept in place by heavy pieces of timber called wait poles, which were kept at suitable distance apart by sticks of wood called knees.
The boards resting on logs extending from one wall of the building to the other, ascending higher than it's predecessor as the gable went up thus giving the roof the right pitch. They were called ribs except the one forming the apex of the roof, which was called the ridge pole. To prevent the first tier of poles from sliding off there was placed on each side a split log for them to rest against called the butting pole. These rested on the ends of logs projecting out from the corner of the house called eaves bearers.
When any floor other than the mother earth was used it was made of slabs split out of popular or ash logs dressed off on one side as smooth as could be done with a broad-ax. This was called a puncheon floor. There was but one door. The shutters were made of long clapboards fastened on split pieces with wooden hinges with a latch on the inside made of the same material. A leather string was fastened to this, one end hanging on the outside which was the truest indication of genuine hospitality being the fact the string was hanging out. There was one window made by cutting out the upper and lower half of two logs and filling the space with greased paper. The lower part of the chimney was made of heavy timber or stone-lined on the inside with a thick coat of clay. The hearth was made of the same material. The upper part was built with small split pieces of timber, clay, straw or wild grass. The inside being made smooth so as to cover up the wood, this was done by hand. It is a nice job to build a chimney that would not smoke. The openings between the logs were stopped with timber called chinks, to which was added mortar made of clay. No cabin was finished until it was chinked and daubed. Not a brick, nail, plank, glass or shingle was used in the little old cabin that I first saw the light of day in sixty-two years ago in the beautiful blue grass region of the sunny south, on the banks of the Licking river, in Harrison county, Kentucky. Which is still standing there. Those were the cabin homes of our forefathers and such a thing as paint or wallpaper was not dreamed of. The internal fitting up was quite economical and ingenious as on one side of the fireplace, just under the window sat the table made out of slabs and clapboards. Attached together a few shelves in the opposite corner used as a cupboard in which to put away pewter ware. Near the door or window, suspended over a piece of paper pasted on the wall was hung a hussy in which were stuck the pins and needles. And in the pockets of which the entire family of combs, big and little, coarse and fine and every variety of other small traps were put. Above this a piece of an old looking glass was placed. There were three beds in the room, which had no partition, one in each corner with the feet towards the fireplace and one cross-wise between them. On the wall behind the beds was hung the entire wearing apparel of the family, old and young. The spun wool, flax and tow were suspended from the joists above. Just over the door rested the much needed rifle. On a rack suspended from the joist in front of the fireplace were hung up to dry the Yankee pumpkins cut out in rings as large as wagon wheels without spokes. In the loft were stored away the sage and catnip for the women and the hickory nuts for the little hoosiers. On the outside wall were stretched diverse skins of all sorts of varmints and animals. And in the chimney corner under a few projecting boards, the wooden plows and gears were hung. Then a pioneer could take his ax and rifle and go into the wilderness, build a little cabin, provide for his family with every needful comfort and be happy because of the absence of unsatisfied wants, many they needed not. But those good old times have passed into oblivion.
|


 Henry County Genealogical Services
Henry County Genealogical Services

